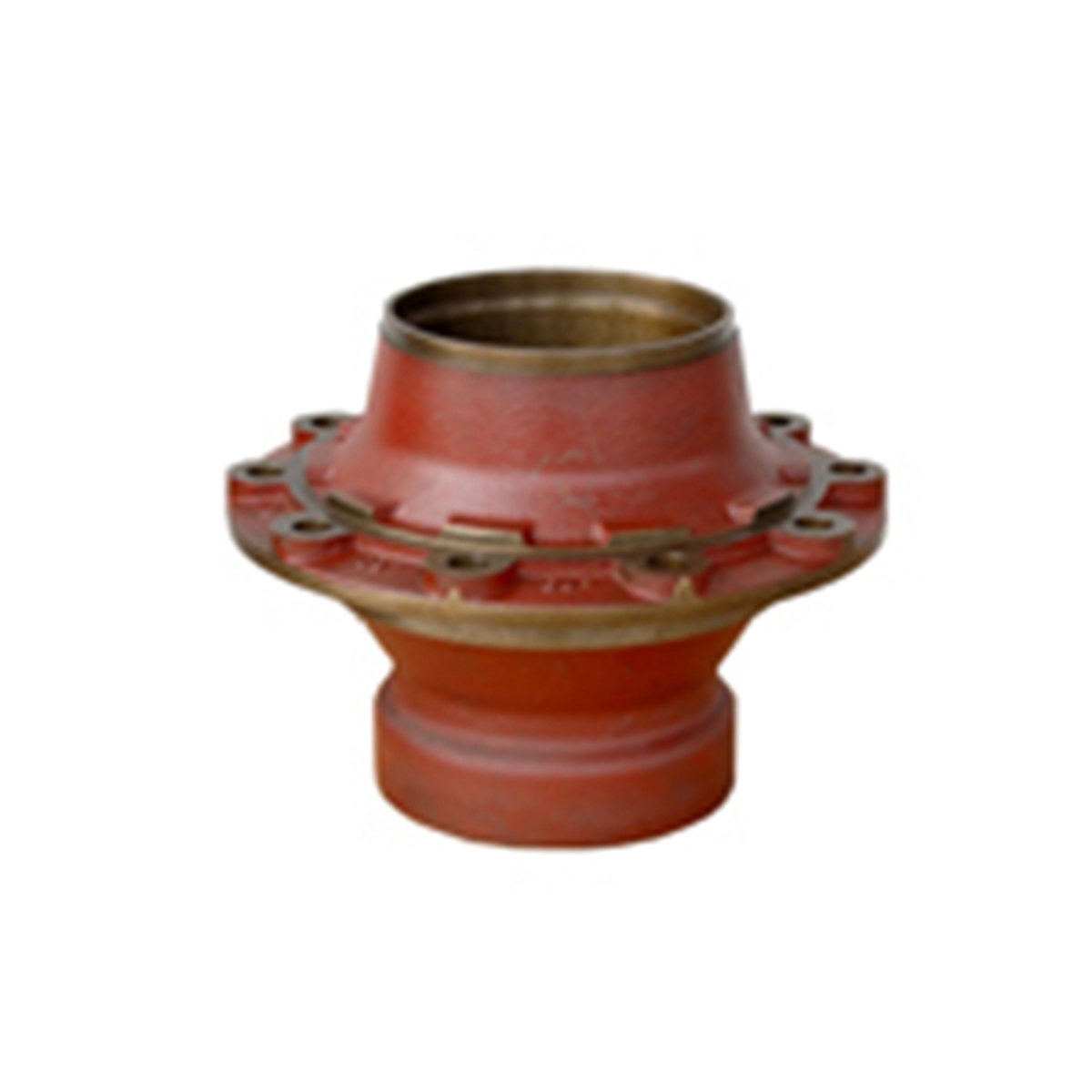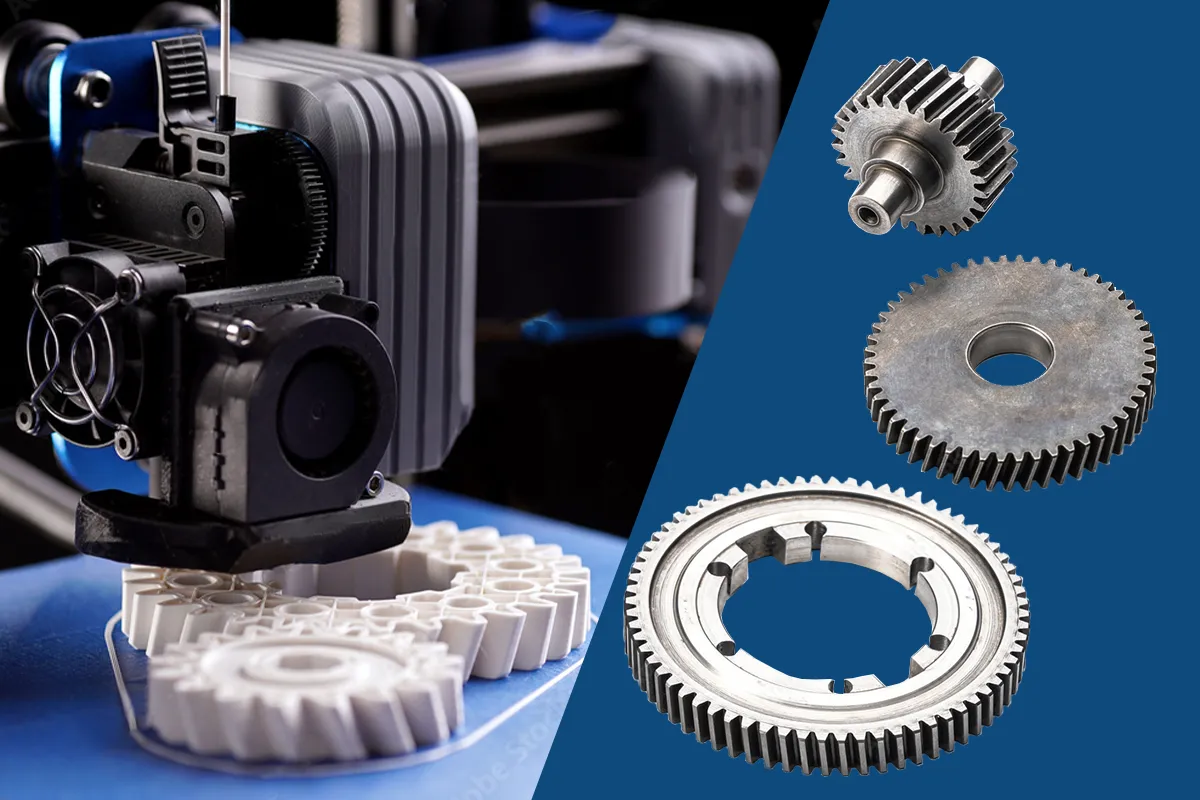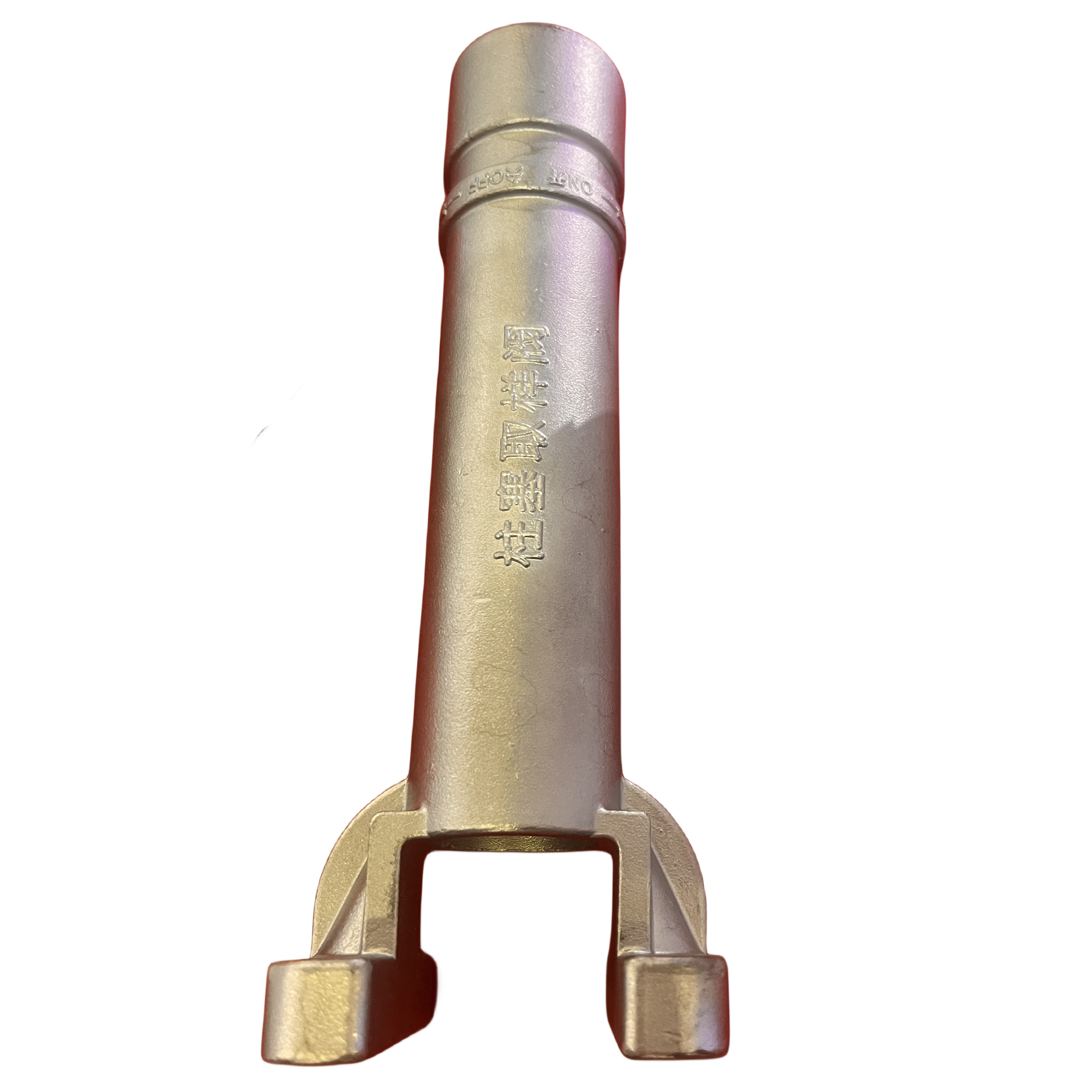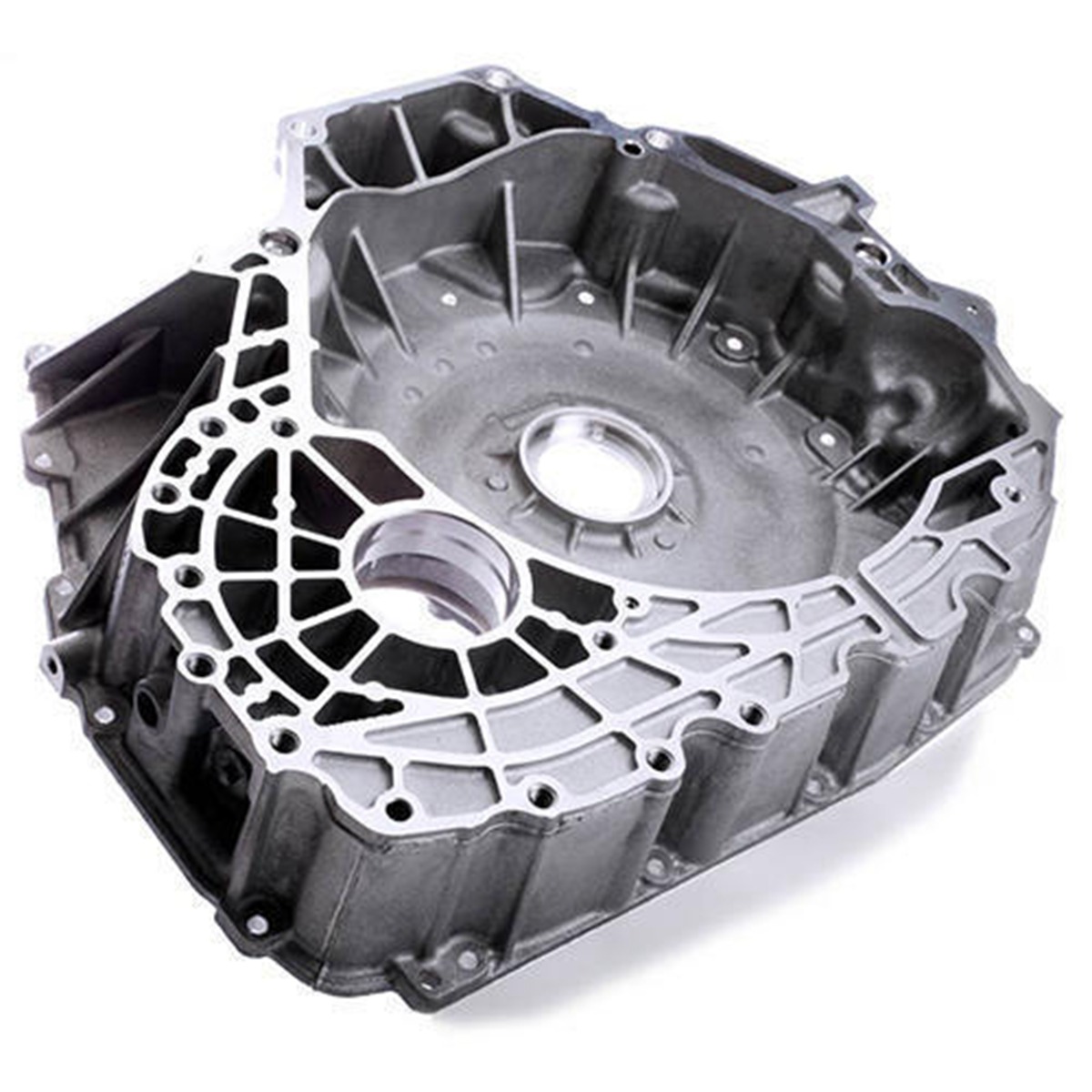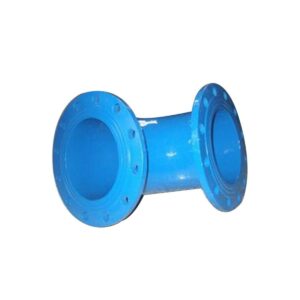
A production drawing (also known as a mechanical engineering drawing or blueprint) is the universal language between designers and manufacturers. For custom metal parts, clarity, completeness, and precision are paramount to avoid costly errors and delays. Here are the critical elements it must contain:
1. Title Block
This is located in the bottom right corner of the drawing and contains the most fundamental information about the part and the drawing itself.
Part Name: A clear, descriptive name (e.g., “Mounting Bracket – Left Hand”).
Part Number: A unique identifier for the part, crucial for inventory and tracking.
Revision Number/Letter: Indicates the current version of the drawing. This is critical for managing changes and ensuring the latest version is used for production.
Material Specification: The exact material grade and standard must be specified (e.g., “ASTM A36 Steel”, “Aluminum 6061-T6”, “Stainless Steel 316″).
Scale: The ratio of the drawing’s size to the actual part size (e.g., 1:1, 2:1, 1:4).
Tolerance Block: Defines the general tolerances for dimensions that are not individually specified. This typically includes:
Linear Dimensions (e.g., ±0.5 mm or ±.020”)
Angular Dimensions (e.g., ±1°)
Radius tolerances.
Company Information: Name of the designing company.
Drawn By, Checked By, Approved By: Sign-offs for accountability and quality control.
Drawing Date: Date of creation or latest revision.
2. Orthographic Views
These are the 2D representations of the part from different angles, providing a complete shape description.
Primary Views: Typically, a front view, top view, and right-side view are used. More complex parts may require left-side, bottom, and rear views.
Section Views: Used to show internal features that are hidden in standard views. The cutting plane line must be clearly labeled (e.g., “Section A-A”).
Detail Views: Enlarged views of small, complex, or high-tolerance areas to show details clearly.
Auxiliary Views: Used to show the true shape and dimensions of inclined surfaces.
3. Isometric View (Pictorial View)
A 3D representation of the part. This is not a requirement for simple parts but is highly recommended as it provides an immediate, intuitive understanding of the part’s geometry and how the 2D views relate to each other.
4. Dimensions
These define the size of the part’s features. Dimensions must be:
Complete and Unambiguous: Every feature necessary for manufacture must be dimensioned once and only once.
Clear: Placed on the view where the feature is most clearly visible.
Not Redundant: Avoid “over-dimensioning” which can lead to confusion.
5. Geometric Dimensioning and Tolerancing (GD&T)
For precision metal parts, GD&T is the precise language that defines the form, orientation, location, and runout of features. It uses a standard set of symbols.
Feature Control Frame: The rectangular box that contains the GD&T symbols, tolerances, and datums.
Datums (A, B, C): Theoretical perfect points, lines, or planes that form the basis for measurements. They are identified on the drawing with a datum feature symbol.
GD&T Symbols: Examples include:
Flatness (⎅): How flat a surface is.
Parallelism (//): How parallel one surface is to a datum.
True Position (⌖): Defines the exact location of a feature (like a hole) relative to datums. This is often used with a Maximum Material Condition (MⓂ) modifier.
6. Surface Finish and Texture Requirements
Specifies the required quality of the part’s surface, which affects function, wear, and corrosion resistance.
Surface Roughness Symbol (√): The check mark symbol with a value indicating the average roughness (e.g., Ra 3.2 µm, Ra 125 µin).
Machining Allowance: Specifies how much extra material is left on a casting or forging for finishing machined surfaces.
Specification Callouts: Notes like “#4 Brushed Finish” or “Passivate per ASTM A967” are common.
7. Notes and Specifications
Text blocks that provide additional instructions that cannot be conveyed graphically.
General Notes: Apply to the entire drawing (e.g., “DEBURR AND BREAK ALL SHARP EDGES”, “ALL WELDS CONTINUOUS UNLESS OTHERWISE NOTED”, “REMOVE ALL TOOL MARKS”).
Local Notes: Point to a specific feature with a leader line (e.g., “DRILL & TAP 1/4-20 UNC THRU”, “CHAMFER 0.5 X 45°”).
Heat Treatment: Requirements like “HARDEN TO 45-50 HRC” or “STRESS RELIEVE AFTER MACHINING”.
Plating/Coating: Specifications such as “ELECTROLESS NICKEL PLATING, 0.005″ THICK” or “POWDER COAT, BLACK, 2-4 MILS”.
8. Revision History Table
A table, often located in the upper right corner, that logs all changes made to the drawing.
Revision Letter/Number: (e.g., A, B, C or 1, 2, 3)
Description of Change: A brief text explaining what was modified (e.g., “Changed thickness from 10mm to 12mm”).
Date: Date the revision was approved.
Approval Initials: Initials of the engineer who approved the change.
Summary Checklist for a Manufacturing-Ready Drawing:
Title Block with Part Name, Number, Material, and Revision.
Multiple Orthographic Views (Front, Top, Side).
Section/Detail Views for complex internal features.
Isometric View for clarity (Recommended).
Complete and Clear Dimensions.
Geometric Tolerancing (GD&T) for critical features.
Surface Finish Specifications.
General and Local Notes (Deburring, Welding, etc.).
Revision History Table.
Adherence to a Drawing Standard (e.g., ASME Y14.5 or ISO 8015). The standard used should be noted on the drawing.
By ensuring your production drawing includes all these elements, you provide the manufacturer with a complete, unambiguous instruction set, which is the first and most critical step in producing a high-quality custom metal part.

